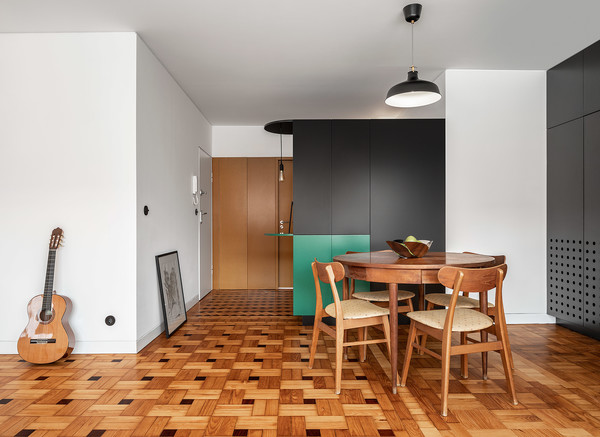
Hinterland Architecture Studio - Apartamento do Morro, ⓒ Ivo Tavares
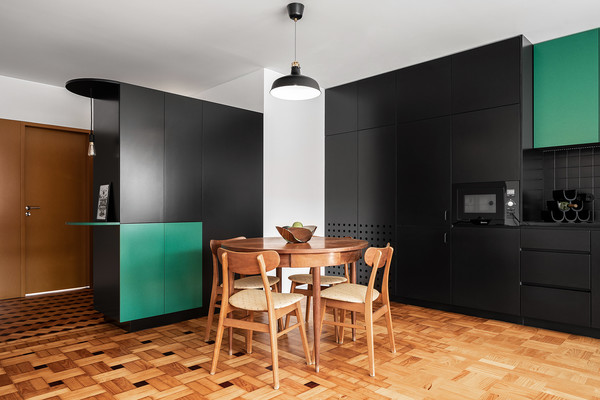
Hinterland Architecture Studio - Apartamento do Morro, ⓒ Ivo Tavares
포르투갈 Vila Nova de Gaia에 위치한 이 아파트는 1960년대, 저렴한 임대 건물의 일부로 사용됐다. 약 18평 (60 2m)의 아파트는 기존에 가벽으로 인해 잘게 나눠지는 작은 공간으로 구성되어 있었다. 아파트 리모델링의 주요 목표는 아파트에서 생활 공간을 최대한 크게 키우고, 레이아웃의 변화를 통해 전체적인 평면을 대대적으로 재구성하는 것이었다.
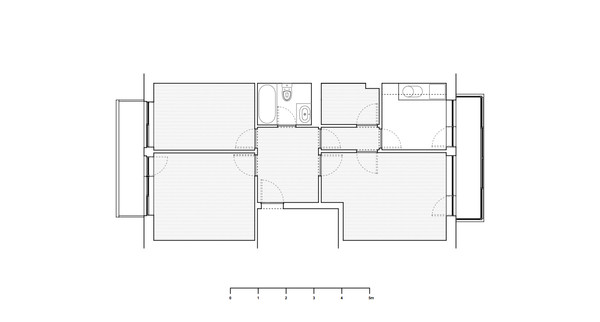
Apartmento do Morro - 리노베이션 평면 ⓒ Hinterland Architecture Studio
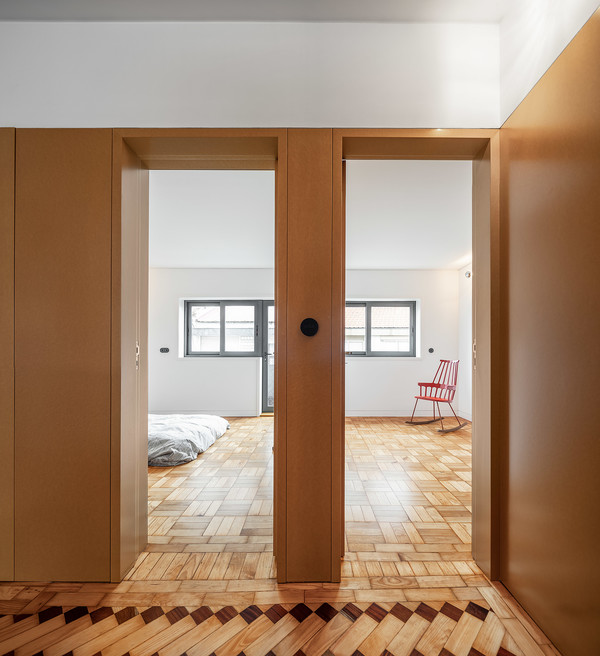
Hinterland Architecture Studio - Apartamento do Morro, ⓒ Ivo Tavares
The small apartment, with only 60sqm is part of a 60’s affordable rent building. The original house is divided into minimum spaces, articulated by the entrance hall and a small corridor. The aim of the project was to maximize the living space of the house, stripping the space to the bare minimum and reorganizing the plan.
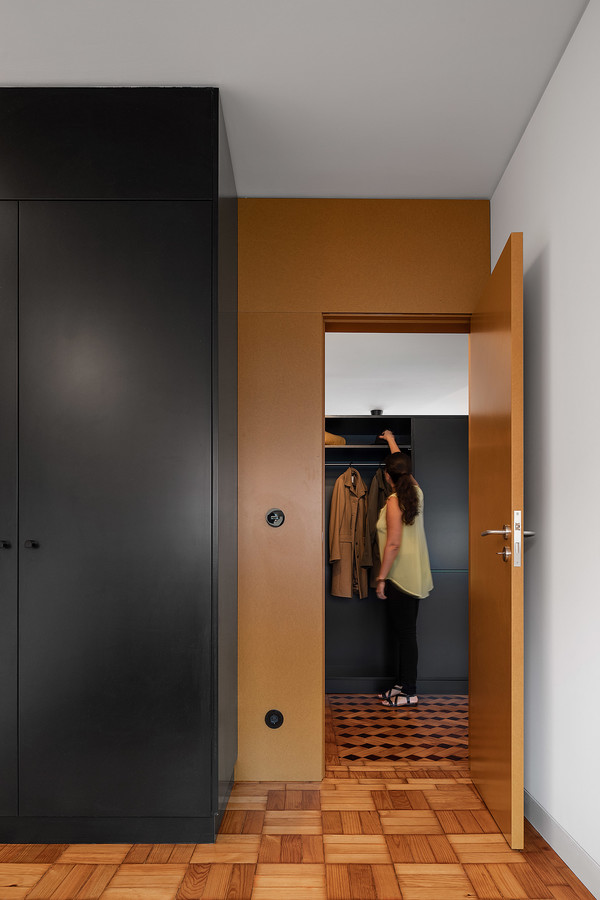
Hinterland Architecture Studio - Apartamento do Morro, ⓒ Ivo Tavares
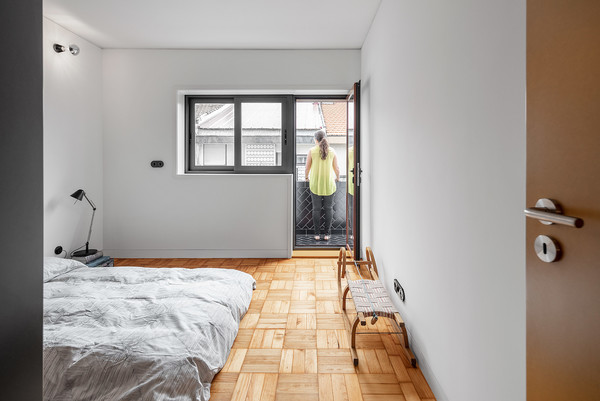
Hinterland Architecture Studio - Apartamento do Morro, ⓒ Ivo Tavares
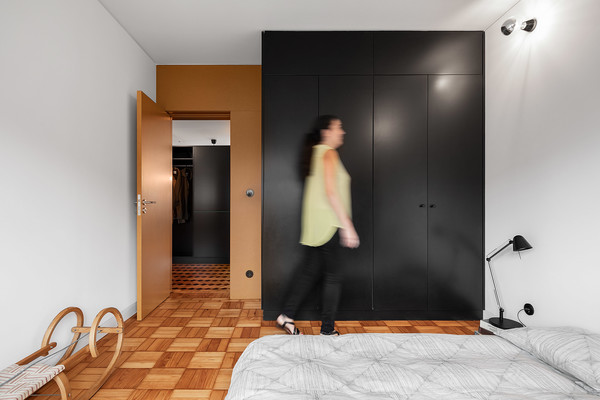
Hinterland Architecture Studio - Apartamento do Morro, ⓒ Ivo Tavares
첫 철거 작업에서부터 오래된 건물의 노후한 구조로 인해 제한되는 사항들이 눈에 띄게 드러나기 시작했다. 주방, 욕실 등의 위치를 재배치하는 것은 불가능했고 노화된 창과 단열재, 방음재와 외벽 역시 크게 손댈 수 없는 부분이 많았다. 새로운 평면 계획은 기존 침실과 욕실의 위치는 유지하되, 현관, 주방, 거실과 일광욕실(Sunroom)을 하나의 공간으로 합치는 것이었다. 이로 인해 대부분의 생활공간으로 자연광이 유입될 수 있도록 했다.
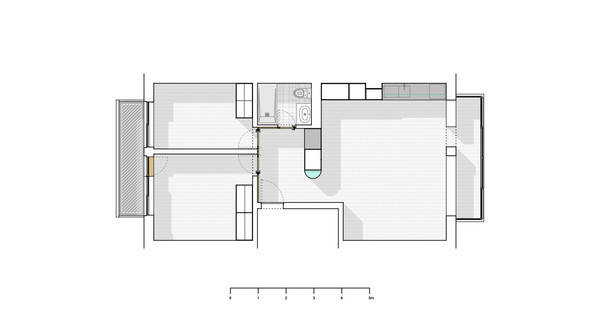
Apartmento do Morro - 리노베이션 평면 ⓒ Hinterland Architecture Studio
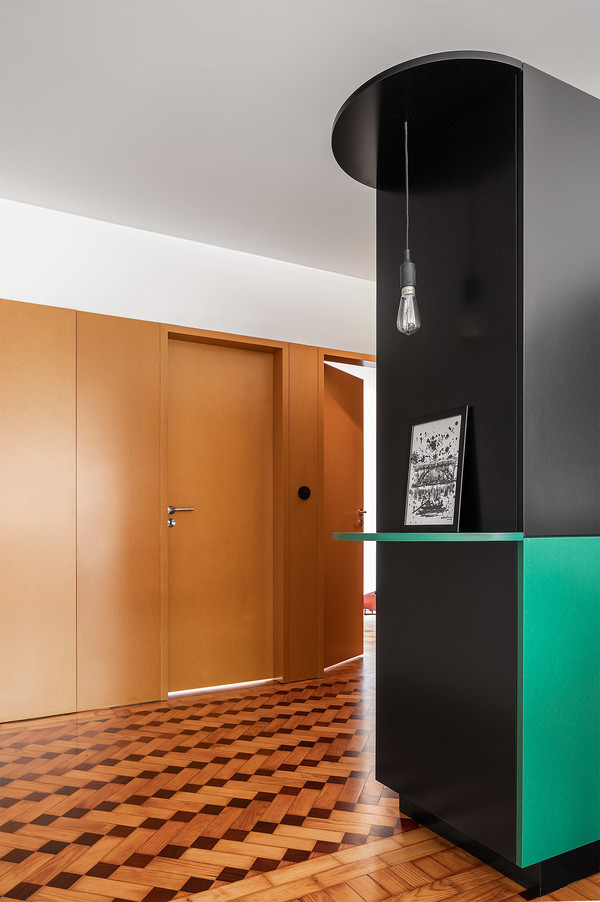
Hinterland Architecture Studio - Apartamento do Morro, ⓒ Ivo Tavares
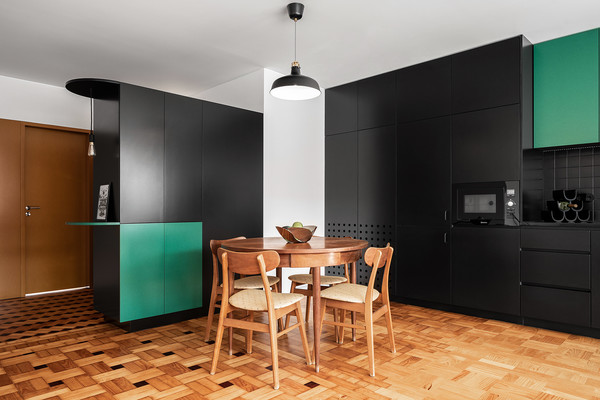
Hinterland Architecture Studio - Apartamento do Morro, ⓒ Ivo Tavares
During the first demolitions it was clear that there would be constrains with the old building infrastructures and it would be impossible to change the kitchen and bathroom location. With budget constraints the strategy was to demolish the unnecessary partition walls, change the old damaged windows and apply thermal and sound insulation to the exterior walls.
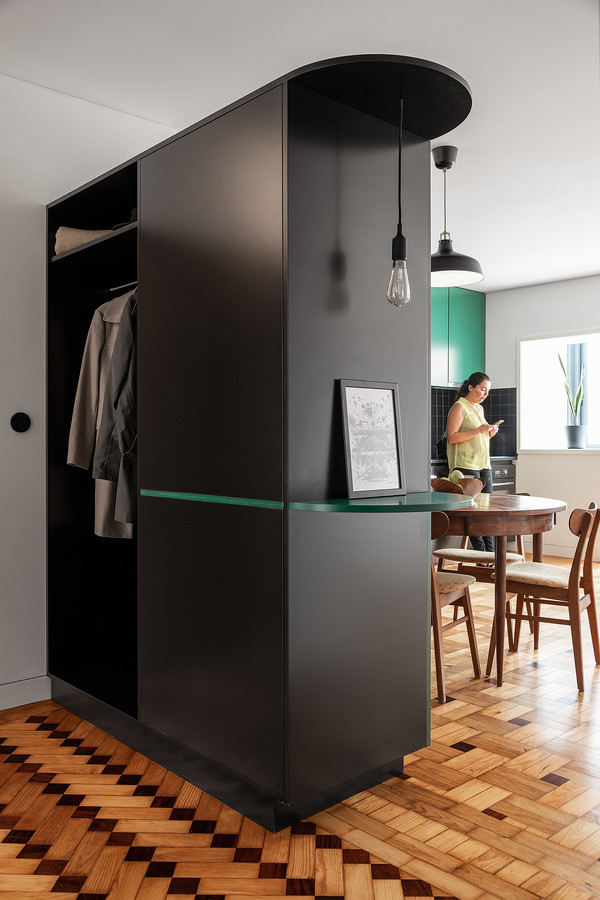
Hinterland Architecture Studio - Apartamento do Morro, ⓒ Ivo Tavares
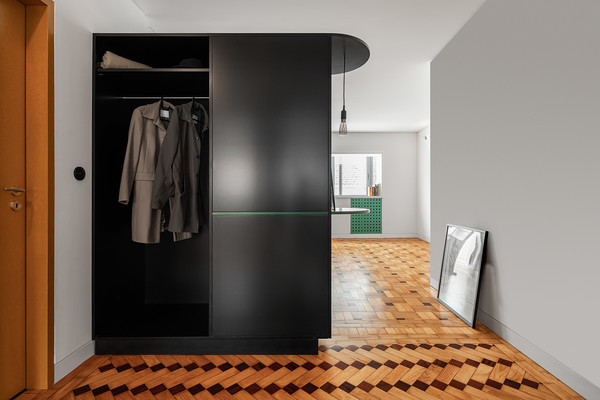
Hinterland Architecture Studio - Apartamento do Morro, ⓒ Ivo Tavares
벽체와 천장은 화이트 컬러로 깔끔하게 도장했지만, 기존 아파트에서 사용되던 우드 소재의 바닥재는 이번 프로젝트를 통해 복원됐다.
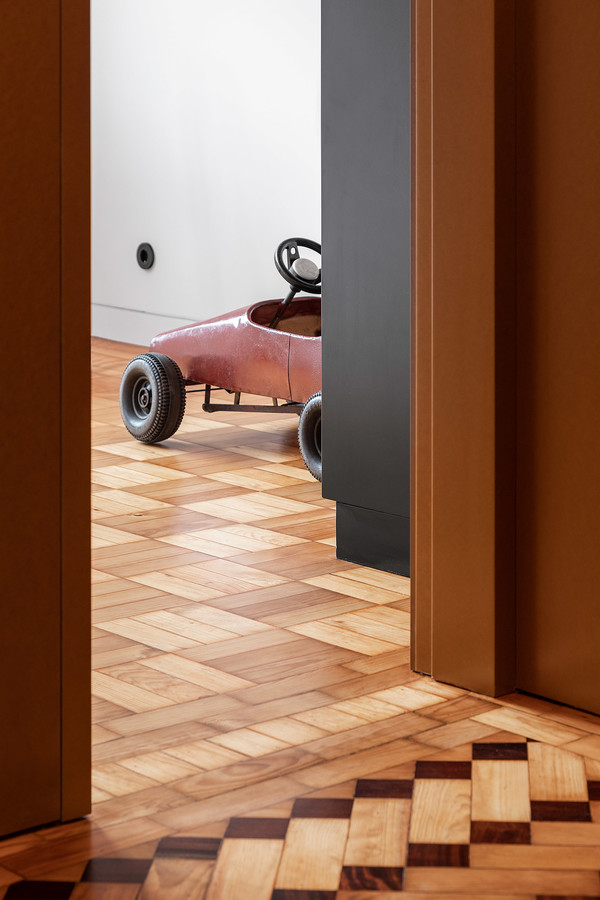
Hinterland Architecture Studio - Apartamento do Morro, ⓒ Ivo Tavares
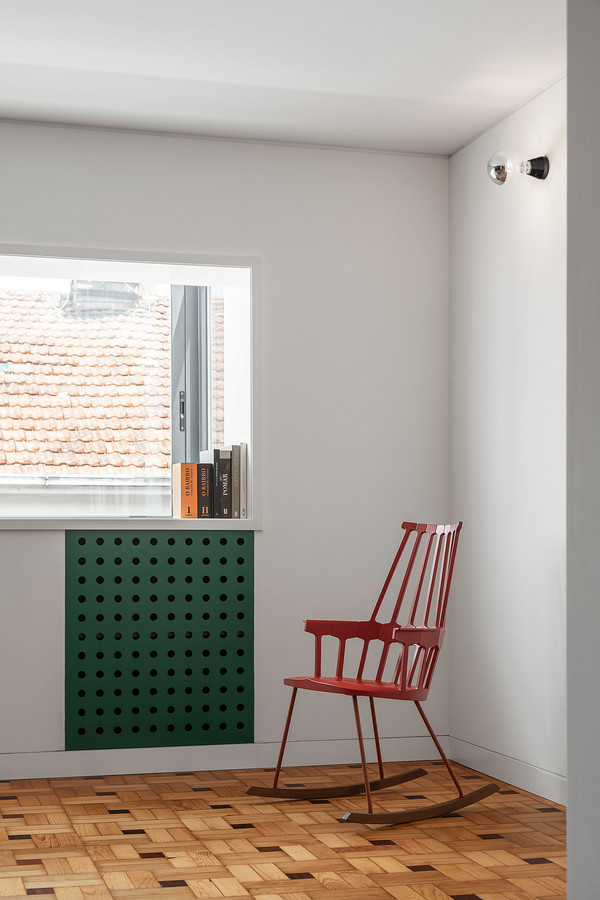
Hinterland Architecture Studio - Apartamento do Morro, ⓒ Ivo Tavares
The new plan keeps the original bedrooms and bathroom location while the entrance hall, kitchen, living room and sunroom are merged to a single space, providing sunlight to the whole apartment. Since the first site visit we knew the existing floor would be an important visual element, it was recovered and completed while the walls and ceiling were painted in full white. The woodwork is designed as new contemporary elements, built in coloured wood fibre panels and applied as ready-made objects in the existing space.
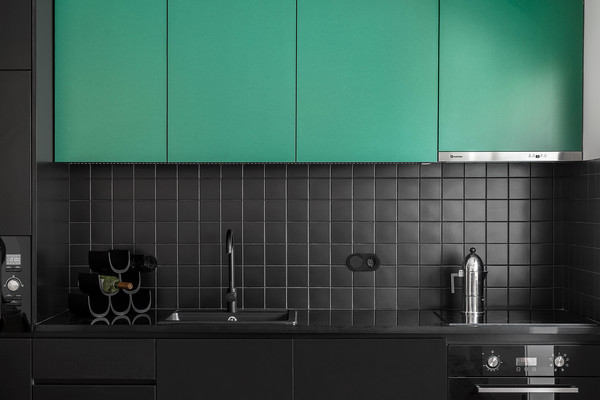
Hinterland Architecture Studio - Apartamento do Morro, ⓒ Ivo Tavares
18평 낡은 아파트의 놀라운 변화. 포르투갈 아파트 리모델링
- 차주헌 기자
- 2021-04-02 17:39:39
- 조회수 485
- 댓글 0
차주헌
저작권자 ⓒ Deco Journal 무단전재 및 재배포 금지











0개의 댓글
댓글 정렬